When I moved into my first apartment after college, I stood in what the landlord generously called a “cozy living room” and wondered how on earth I would make 200 square feet feel like home. After so many trial and error in various small spaces, I have learned that decorating a small living room requires strategic thinking rather than simply scaling everything down. These proven approaches will help you maximize both function and style in your compact space.
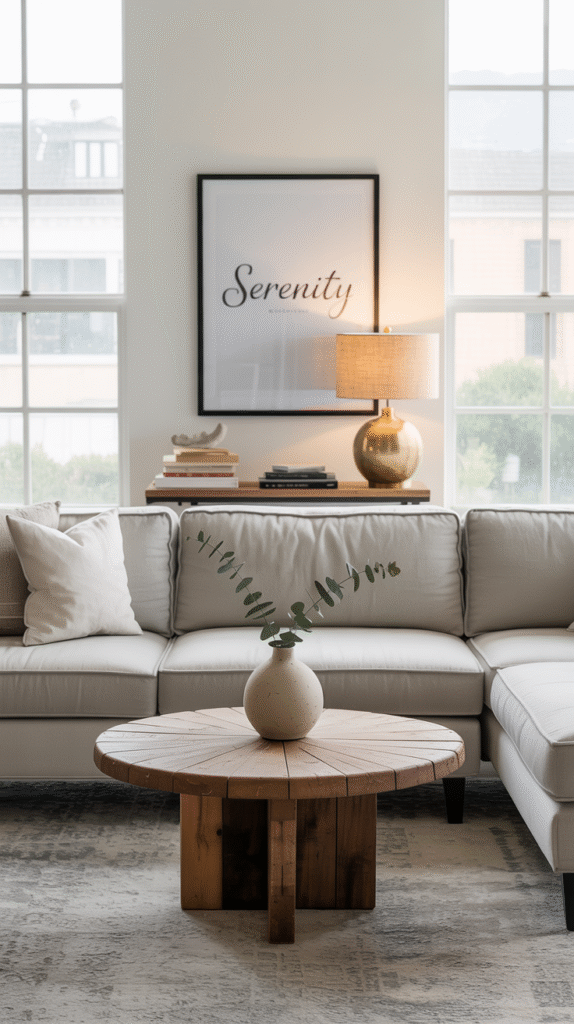
Strategic Furniture Placement
Strategic furniture placement forms the foundation of effective small living room design by creating optimal flow and maximizing the perception of space. Rather than pushing all furniture against walls, floating pieces away from walls, even by just a few inches, creates the illusion of more room while improving traffic patterns throughout the space. Position the main seating area to encourage conversation while maintaining clear pathways that allow easy movement between different zones. The key lies in creating distinct functional areas within the limited square footage, such as a primary seating cluster paired with a secondary reading nook. This approach transforms cramped quarters into a well-organized, purposeful environment that feels both spacious and inviting.
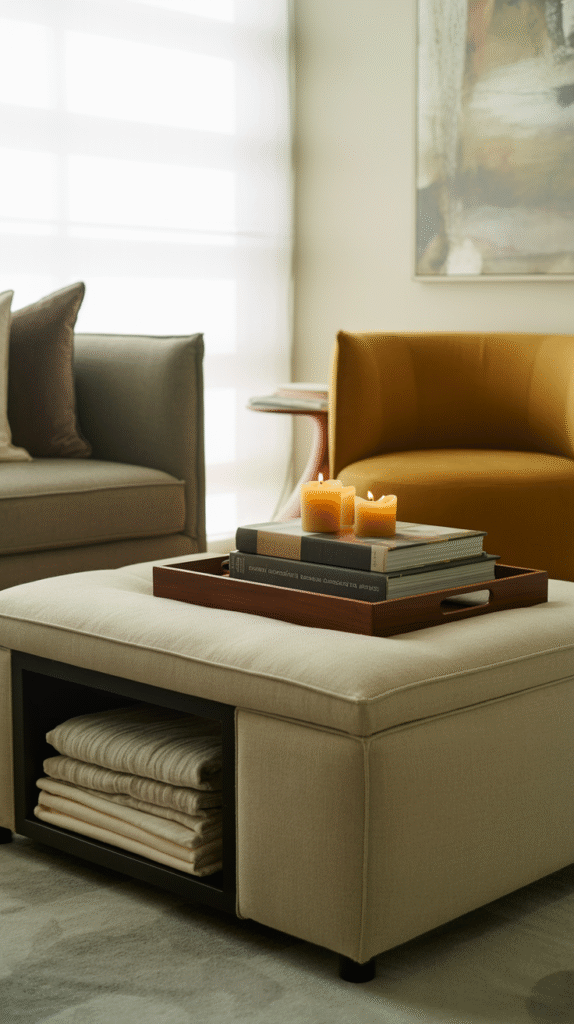
Multi-Functional Ottoman Storage
Multi-functional ottoman storage represents one of the most practical solutions for small living rooms, serving triple duty as seating, surface space, and hidden storage. These versatile pieces eliminate the need for separate coffee tables while providing concealed storage for blankets, games, seasonal items, or everyday clutter that tends to accumulate in living spaces. The key to successful ottoman integration lies in selecting pieces that complement the room’s existing furniture while offering substantial storage capacity without overwhelming the space. Quality ottomans with lift-top mechanisms provide easy access to stored items while maintaining the piece’s primary function as a comfortable surface for resting feet or accommodating additional guests. This approach maximizes functionality while maintaining the clean, uncluttered aesthetic essential for small space success.
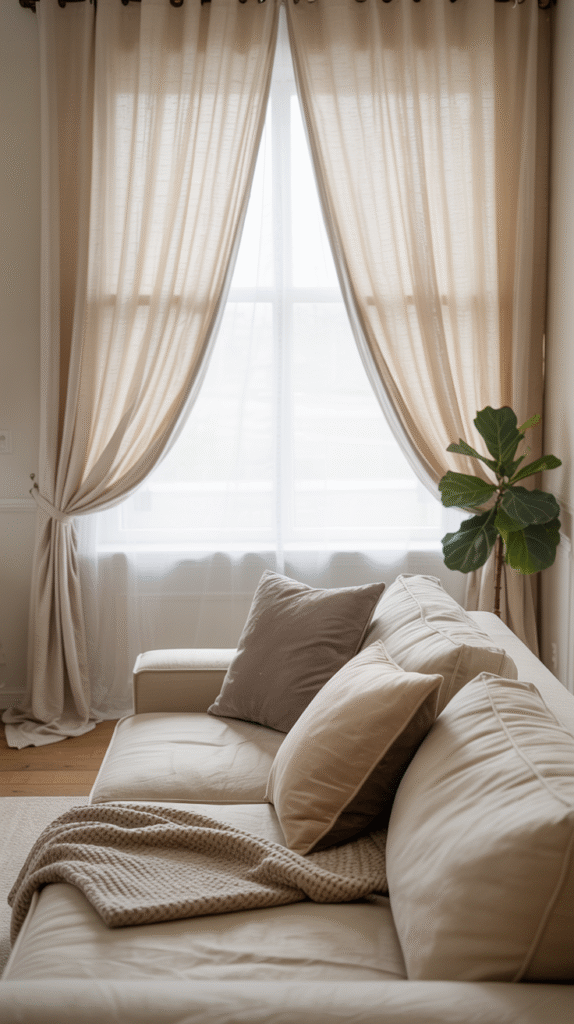
Floor-to-Ceiling Curtains
Floor-to-ceiling curtains create one of the most dramatic and effective illusions of height and spaciousness in small living rooms. This technique involves hanging curtain rods as close to the ceiling as possible and selecting panels that extend to the floor, creating an unbroken vertical line that draws the eye upward. The curtains should extend beyond the window frame on both sides, making the windows appear larger and more prominent than their actual dimensions. This approach works particularly well with light-colored fabrics that allow natural light to filter through while maintaining privacy. The continuous vertical lines created by properly hung curtains can add perceived height to even the most compact spaces, making low ceilings appear higher and narrow rooms feel more expansive.
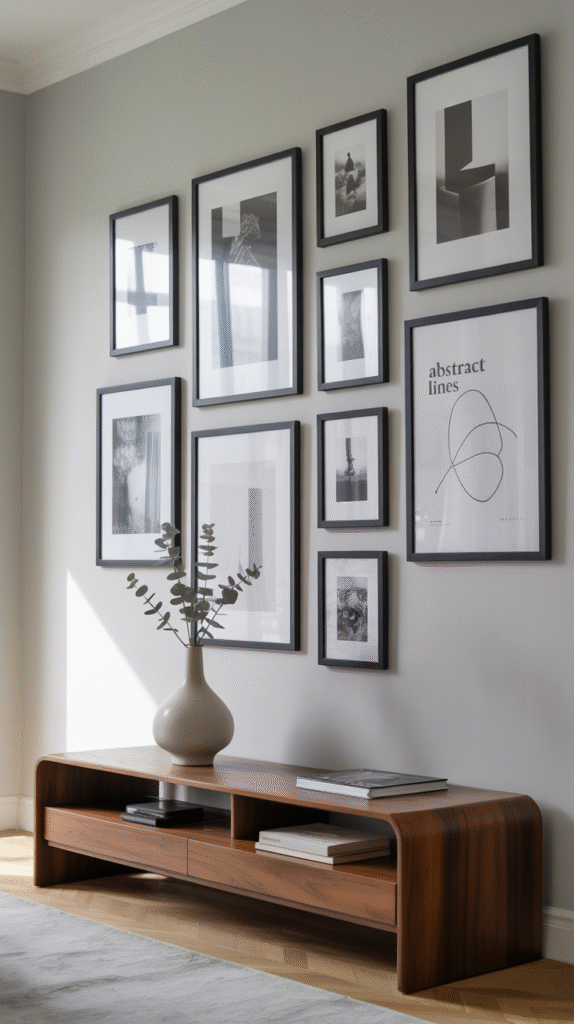
Vertical Gallery Wall
A vertical gallery wall leverages the power of upward visual movement to create the impression of greater height while displaying artwork and personal collections in an organized, impactful manner. This approach involves arranging framed pieces in a predominantly vertical composition rather than the traditional horizontal spread, drawing the eye upward and emphasizing the room’s vertical dimensions. The arrangement should extend from near the ceiling line down to approximately eye level, creating a strong vertical anchor that makes the wall appear taller. Consistent framing and matting create cohesion while varied image sizes add visual interest without overwhelming the space. This technique transforms a potentially cramped wall into a striking focal point that enhances the room’s sense of height and sophistication.
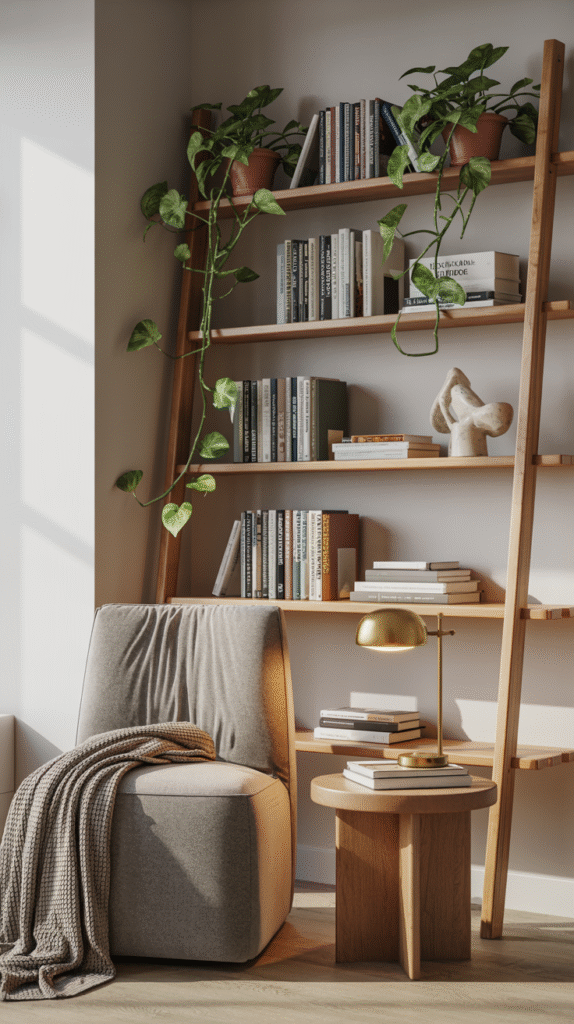
Tall Narrow Bookcases
Tall narrow bookcases maximize vertical storage potential while consuming minimal floor space, making them ideal solutions for small living rooms that require both storage and display capabilities. These pieces should reach nearly to the ceiling to fully capitalize on available vertical space, creating storage capacity that would otherwise require multiple shorter units. The narrow profile allows placement in corners, alcoves, or along walls without impeding traffic flow or overwhelming the room’s proportions. Strategic styling with a mix of books, decorative objects, and small plants creates visual interest while maintaining the piece’s primary storage function. This approach transforms unused vertical space into valuable storage and display area while contributing to the room’s overall aesthetic appeal.
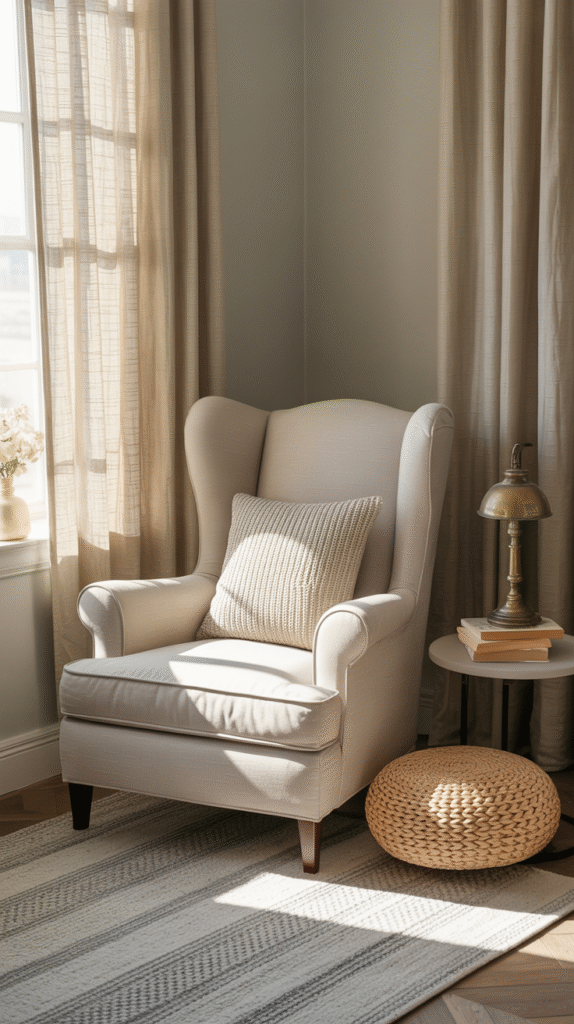
Light Color Palette
A light color palette serves as the foundation for creating an airy, open atmosphere in small living rooms by reflecting natural light and preventing the space from feeling enclosed or cramped. This approach involves selecting soft, neutral tones such as whites, creams, pale grays, and warm beiges for walls, major furniture pieces, and window treatments. The key lies in incorporating varying textures and subtle tonal variations within the light color family to prevent the space from appearing flat or sterile. Layer different materials such as linen, cotton, wool, and natural fibers to add depth and visual interest while maintaining the overall light, cohesive aesthetic. This strategy maximizes the impact of available natural light while creating a timeless backdrop that can be easily updated with seasonal accessories or accent colors.
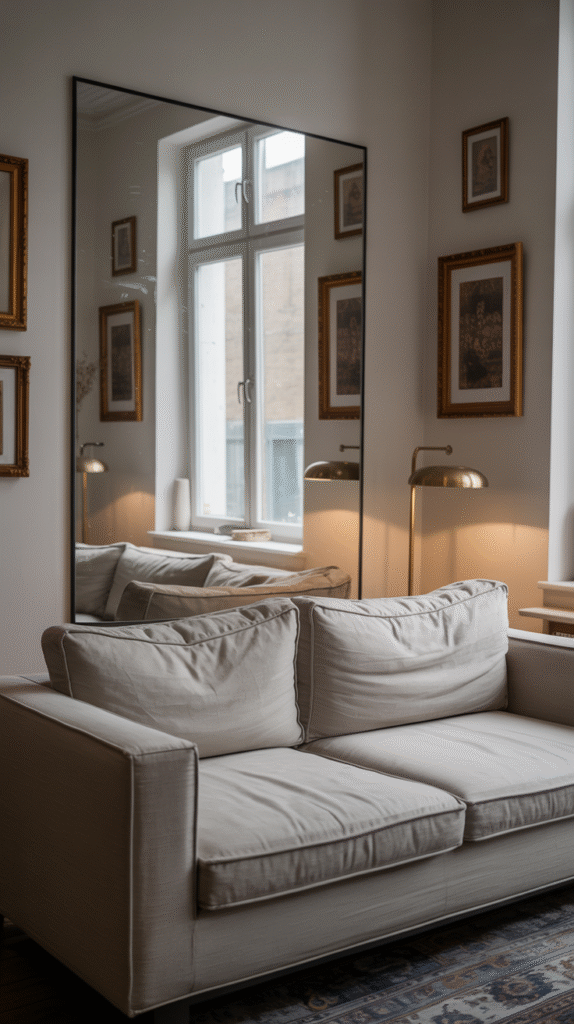
Strategic Mirror Placement
Strategic mirror placement amplifies natural light and creates the illusion of expanded space by reflecting both light sources and existing room elements. The most effective approach involves positioning mirrors directly opposite windows or other light sources to maximize light reflection throughout the space. Large mirrors can effectively double the visual size of a room by reflecting the seating area or other key design elements, creating depth and the perception of additional square footage. The mirror’s frame and style should complement the room’s existing decor while the size should be proportional to the wall space and surrounding furniture. This technique works particularly well in rooms with limited natural light, as mirrors can distribute available light more evenly throughout the space.
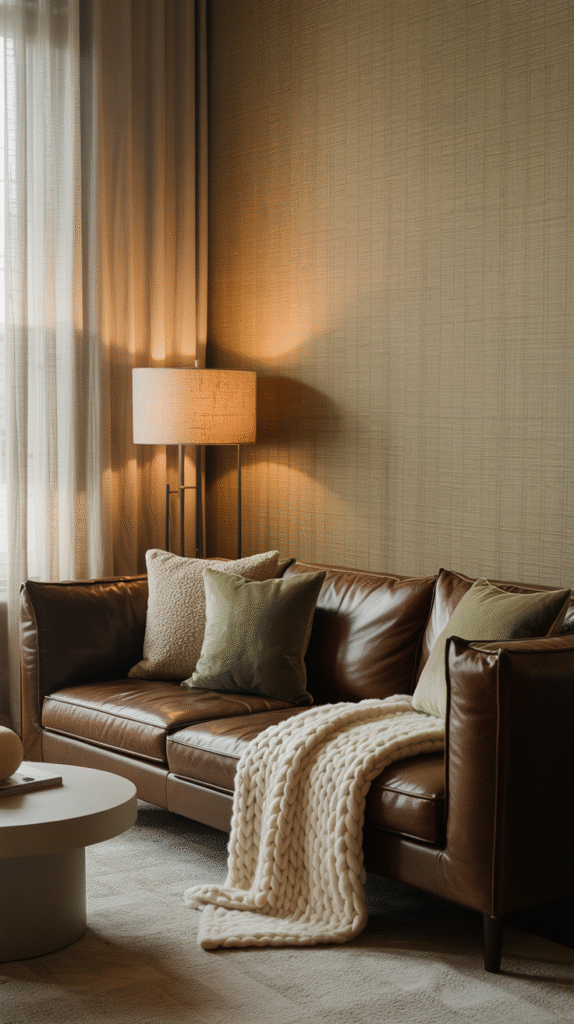
Texture Layering
A sophisticated small living room showcasing varied textures within a cohesive color palette. The space features a smooth leather sofa paired with a chunky knit throw blanket, velvet accent pillows, and a nubby bouclé accent chair. The background includes grasscloth wallpaper on one accent wall, creating depth and visual interest through tactile contrasts while maintaining color harmony.
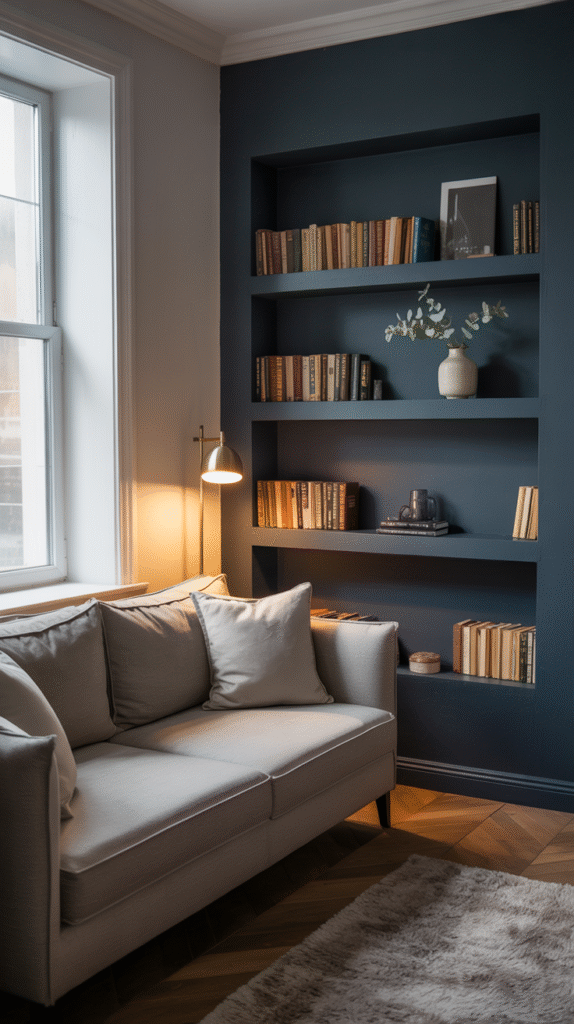
Accent Wall Focal Point
A dramatic small living room featuring a bold dark navy accent wall behind the main seating area, creating a striking focal point. The accent wall includes built-in floating shelves displaying curated decor items. The remaining walls are painted in light neutral tones, demonstrating how one statement wall can add depth and character without overwhelming the compact space.
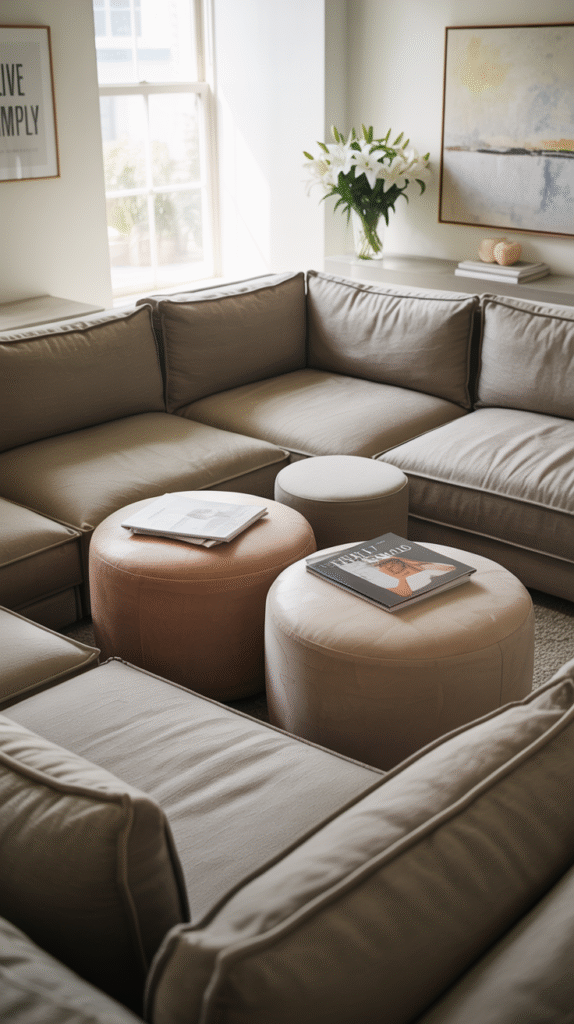
Flexible Seating Arrangement
A versatile small living room setup featuring modular seating elements including a sectional sofa that can be reconfigured, round ottomans that serve as both seating and side tables, and lightweight accent chairs that can be easily moved. The arrangement shows how furniture pieces can be adapted for different activities, from intimate conversations to entertaining larger groups.
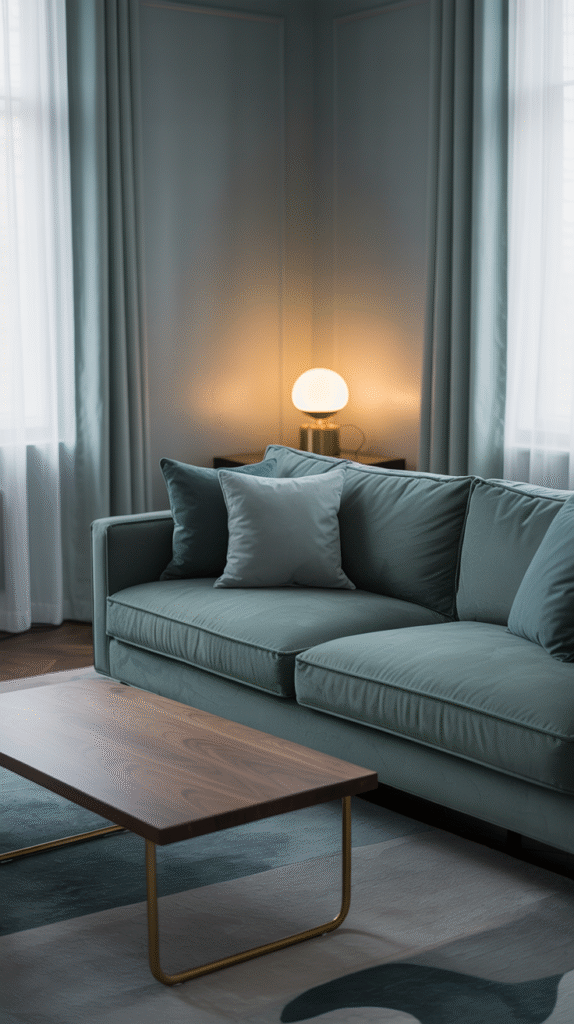
Color Psychology Application
A calming small living room decorated in cool blue and green tones that visually recede, making the walls appear farther away. The space includes a sage green sofa, blue accent pillows, and soft gray walls, demonstrating how cool colors create the illusion of expanded space. Strategic warm accent colors appear in small doses through wooden elements and brass fixtures.
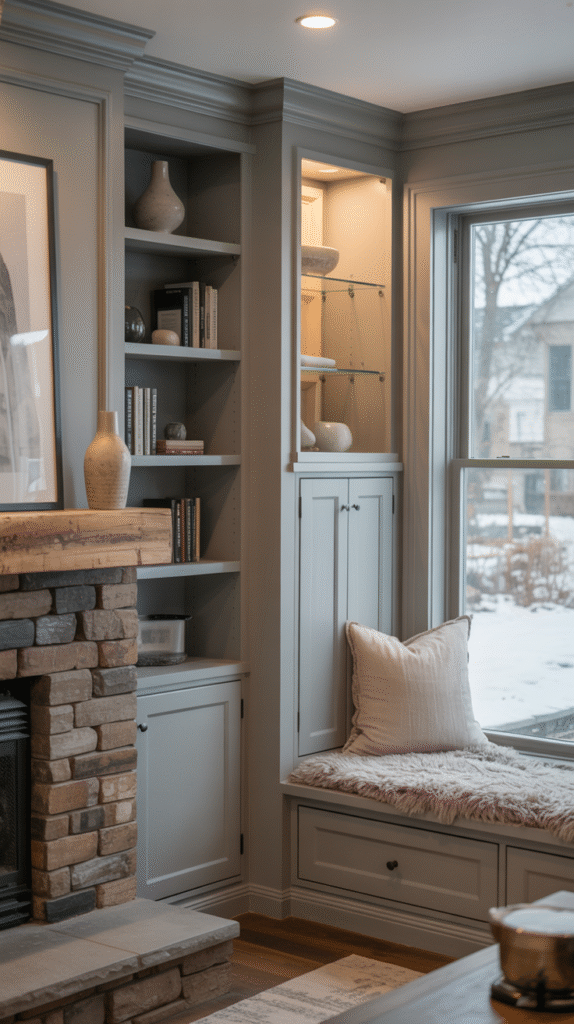
Built-In Storage Solutions
A custom-designed small living room featuring built-in bookcases flanking a fireplace, a window seat with integrated storage beneath, and built-in cabinets in an alcove. The built-in elements are painted to match the walls, creating a seamless, streamlined appearance that maximizes storage capacity without protruding into the room.
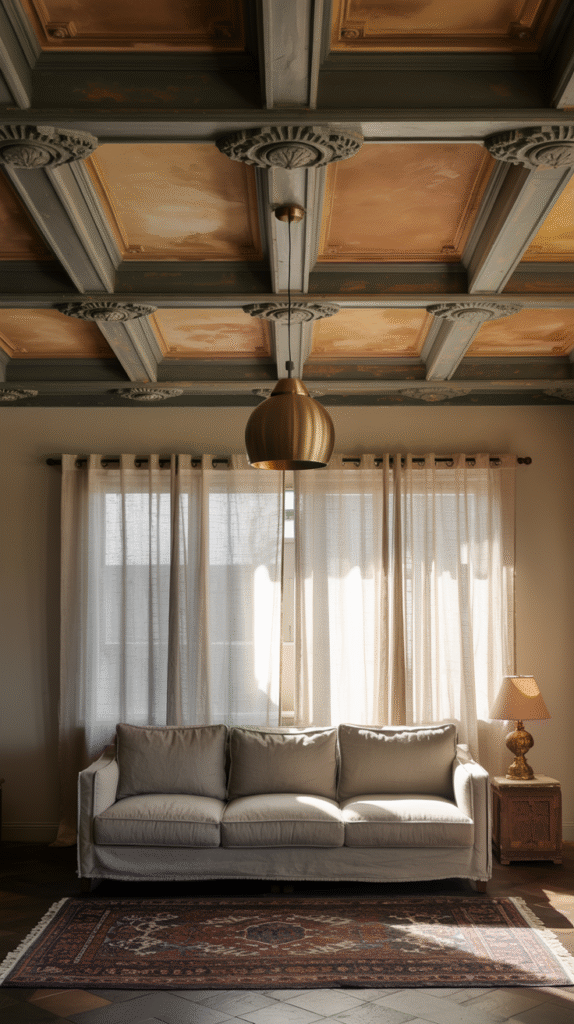
Ceiling Detail Enhancement
A small living room with architectural ceiling details including exposed wooden beams and painted crown molding that draw the eye upward. A proportional pendant light hangs at the optimal height, emphasizing the ceiling treatment. The room demonstrates how ceiling enhancements create the impression of greater height and add character to compact spaces.
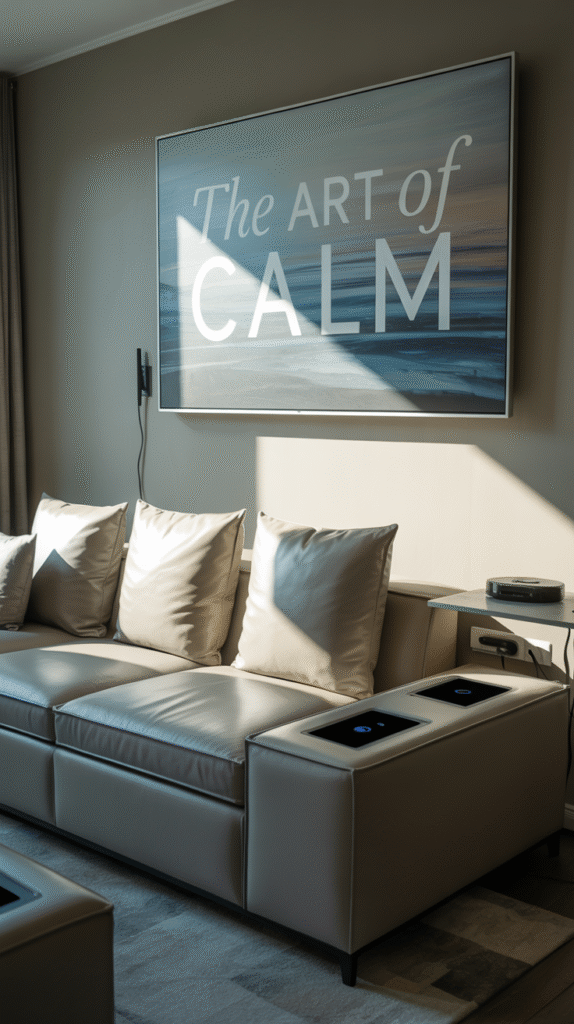
Technology Integration
A modern small living room with seamlessly integrated technology including a wall-mounted flat-screen television, hidden cord management systems, and wireless charging stations built into side tables. The space maintains clean lines and uncluttered surfaces while providing full functionality, demonstrating how technology can enhance rather than overwhelm small living spaces.
Practical Implementation Strategies
Begin by decluttering the space completely, keeping only essential items and those with strong sentimental value. Measure the room carefully and create a floor plan before purchasing new furniture to ensure proper fit and flow. Consider the room’s primary functions and prioritize furniture and storage accordingly.
Implement changes gradually, starting with major furniture pieces and adding accessories and decor over time. This approach allows you to assess how each addition affects the overall feel of the space and make adjustments as needed. Remember that small living rooms require more frequent editing to maintain their sense of openness and functionality.
The key to successful small living room design lies in making intentional choices that serve multiple purposes while maintaining visual appeal. Each element should contribute to both the room’s functionality and its aesthetic, creating a space that feels both comfortable and spacious despite its compact dimensions.
